صفحة تحت الاعداد
يعلم الطلاب ان يوم الاحد 2 ابريل سوف يتم مراجعة جميع الاسقاطات الرأسية (الواجهات) . التي يجب ان تنبع بالضرورة من النمط العام للمشروع
- Elevations (front, left, right, and back view)
 |
| متحف برلين/ ليبيسكند |
... إذا كان رمز الكلاسيكية هو التماثل والتشابه، فإن الرمز المخالف للكلاسيكية يتبرأ من تلك الخصائص ابتدأ من خطة المبنى الذي يتم تطويرها من قبل وحدات متداخلة، وصولا إلى تصميم النوافذ التي، في التيار المخالف للكلاسيكية، تحتل الواجهة دون أي نظام محدد سلفا، من خلال توزيعها بشكل ابداعي.
... "فالواجهة تصبح موضوع غير محدود او مكتمل. ونظرا للطابع العرضي (او المزاجي) للفتحات، فقد تكون منخفضة، .. ، أو متخالفة (askew)، ولا تعتمد على علاقات محورية أو مركزية، ولم تعد كيان مستقل قائم بذاته، ولا غريبة أو محادية ، بل موضوع للحوار مع البيئة المحيطة، لتحفيز الدور التشاركي مع جميع العناصر المعمارية الاخرى.
وعندما المعماري يميز النوافذ من خلال تشكيلات ونسب جديدة، فإنه يرفض الواجهة التقليدية، ودلالاتها الكلاسيكية ...
... "فالواجهة تصبح موضوع غير محدود او مكتمل. ونظرا للطابع العرضي (او المزاجي) للفتحات، فقد تكون منخفضة، .. ، أو متخالفة (askew)، ولا تعتمد على علاقات محورية أو مركزية، ولم تعد كيان مستقل قائم بذاته، ولا غريبة أو محادية ، بل موضوع للحوار مع البيئة المحيطة، لتحفيز الدور التشاركي مع جميع العناصر المعمارية الاخرى.
وعندما المعماري يميز النوافذ من خلال تشكيلات ونسب جديدة، فإنه يرفض الواجهة التقليدية، ودلالاتها الكلاسيكية ...
أعمال سابقة
 |
 |
 |
| https://www.google.com/search?q=House+-+Daniel+Libeskind&source=lnms&tbm=isch&sa=X&ved=0ahUKEwiD4968lOTLAhUknnIKHaRxAMwQ_AUIBygB&biw=1366&bih=608 |
 |
House - Daniel Libeskind
|
... se il codice classico ragionava per
simmetrie e parallelismi, il codice anticlassico al contrario li rinnegava in
toto a partire dalla pianta dell'edificio che si sviluppava per moduli
giustapposti, fino ad arrivare alla disposizione delle finestre che, nel codice
anticlassico, occupavano la facciata senza alcun ordine prestabilito
distribuendo le stesse in modo casuale. A questo proposito ... «La facciata diventa non-finita. Dato il
carattere episodico delle bucature, alte e basse, dritte e sghembe, non coatte
da relazioni assiali, cessa di essere un oggetto chiuso, autonomo, fine a se
stesso, e stabilisce un dialogo con l'intorno, impersonando un ruolo partecipe,
non più estraneo e ostile, nel volto della città o del paesaggio».
«Nel momento in cui [l'architetto] differenzia le finestre per forma e
collocazione, rifiuta la facciata tradizionale, le sue connotazioni
classiciste» ...
http://www.bta.it/txt/a0/07/bta00715.html
http://www.bta.it/txt/a0/07/bta00715.html
 |
| Deconstructivist - c1990 onwards/ http://www.australiaforeveryone.com.au/perth/architecture-com.htm Deconstruction in architecture is a development of post-modern architecture that began in the late 1980s. It is an approach to building design that attempts to view architecture in bits and pieces. In it, the basic elements of architecture are dismantled. Deconstructive style buildings are designed thus so as to be interesting in their complexity and uniqueness but not neccessarily visually attractive. Like the Brutalist style, Deconstructivist buildings fall into the "love them or hate them" catogory, with "hate them" being in the majority. Just as drab Brutalist buildings are now being targetted for demolition or drastic modification, many of the more hideous examples of this style will probably get the same treatment from the next generation. |
 |
| Casa Sferica |
 |
| http://www.archigraphie.eu/?tag=ludwig-mies-van-der-rohe |
 |
la Casa Luis Barragán
|
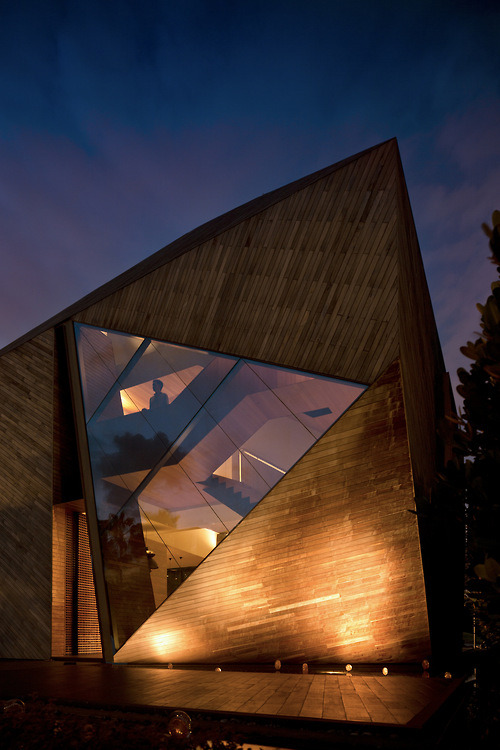 |
| Diamond House |
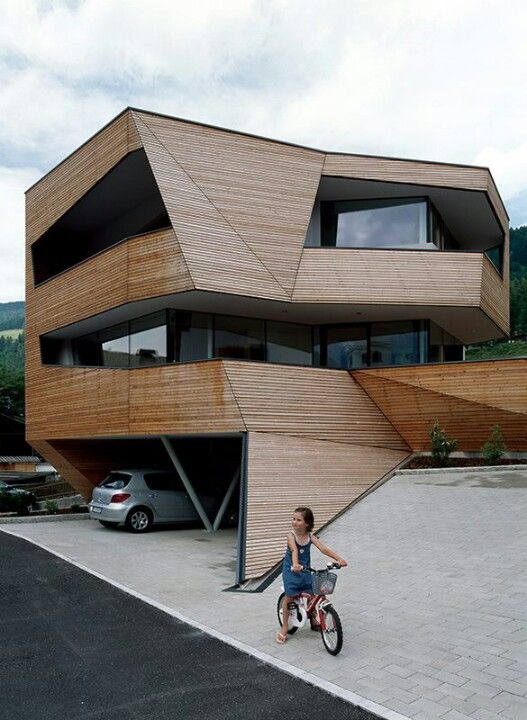 |
| Plasma Studio |
 |
 |
 |
| خطة دائرية |
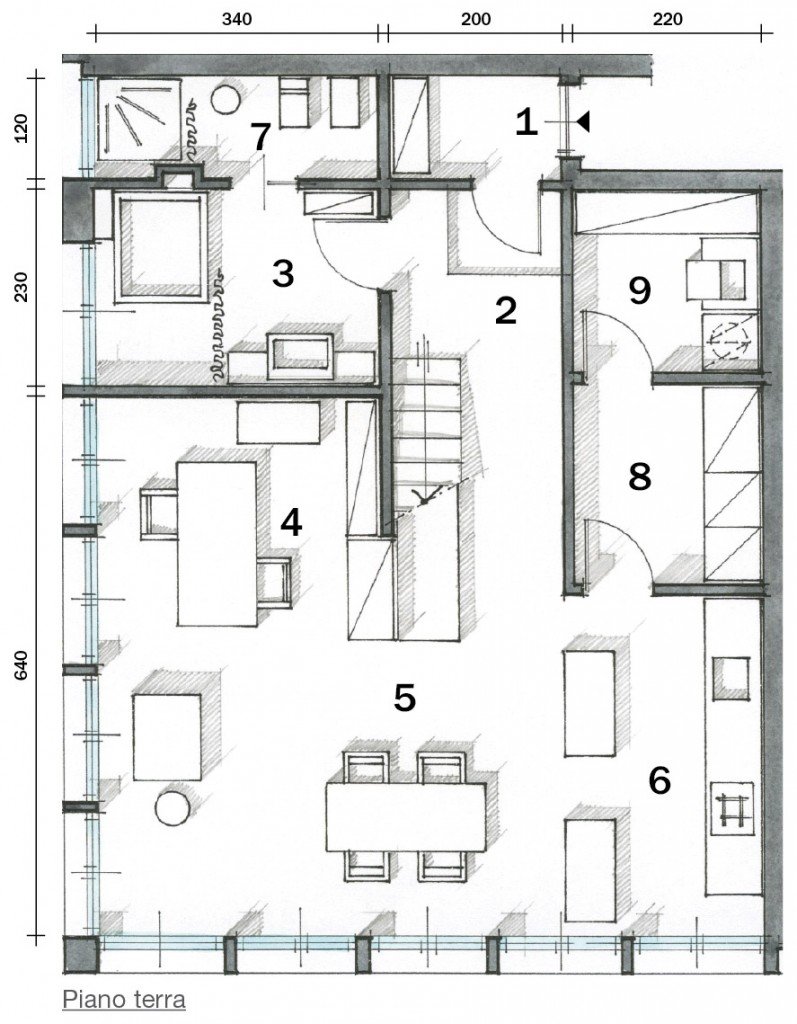 |
| الطابق الارضي 1 مدخل - 2 ممر - 3 حمام - 4 منطقة للعمل- 5 منطقة لل- 6 مطبخ -7 حمام - 8 مخزن- 9 غرفة غسيل |
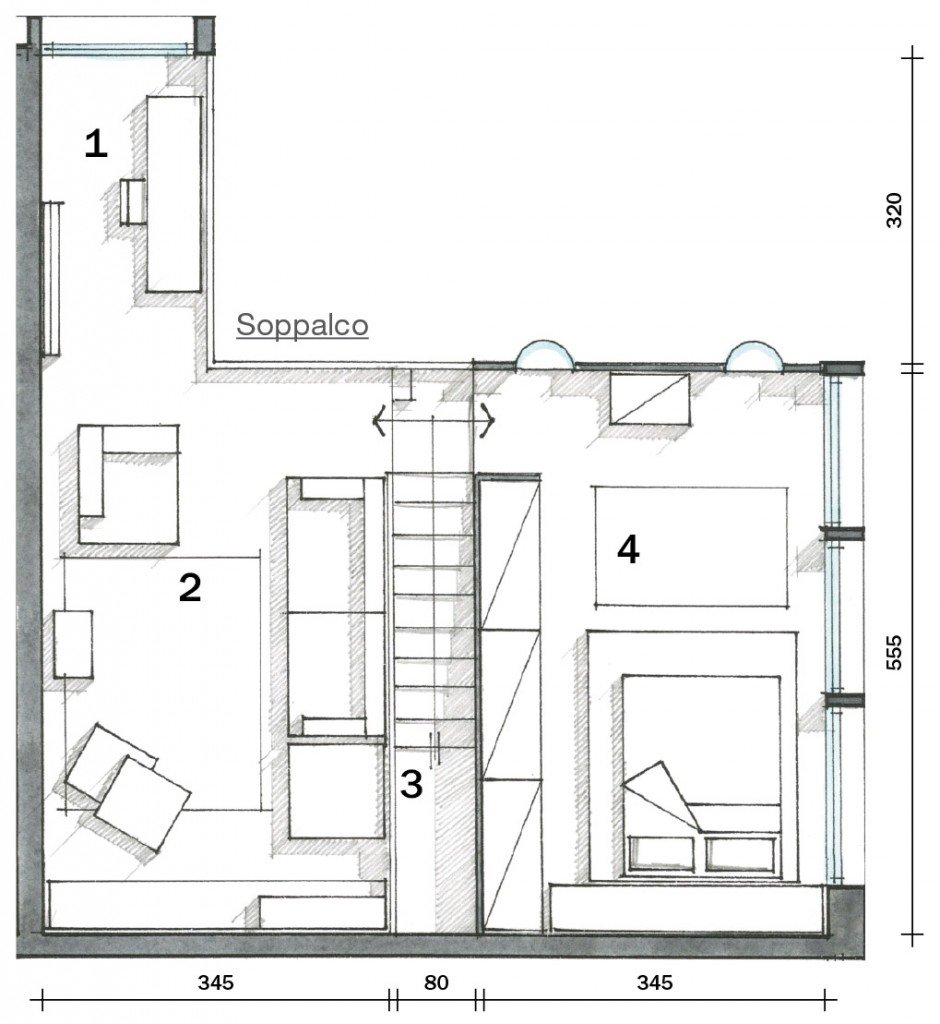 |
| الطابق الاول 1 ركن استوديو - 2- منطقة للمحادثة- 3 درج 4 - نوم |
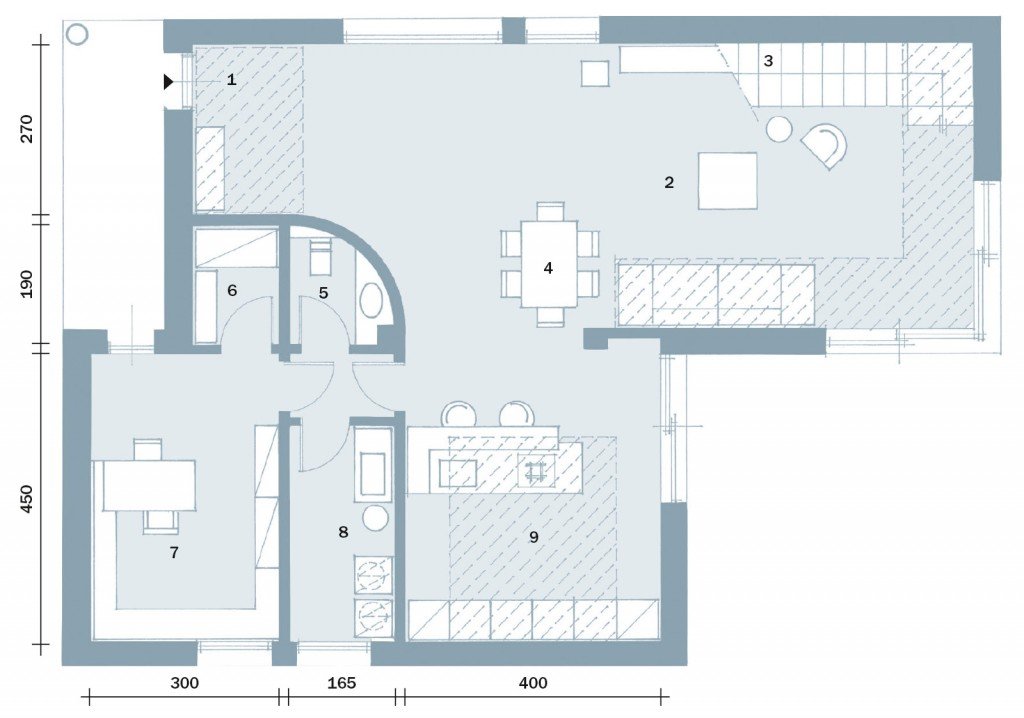 |
| 1 ingresso – 2 soggiorno – 3 scala – 4 zona pranzo – 5 bagno – 6 ripostiglio – 7 studio – 8 lavanderia – 9 cucina |
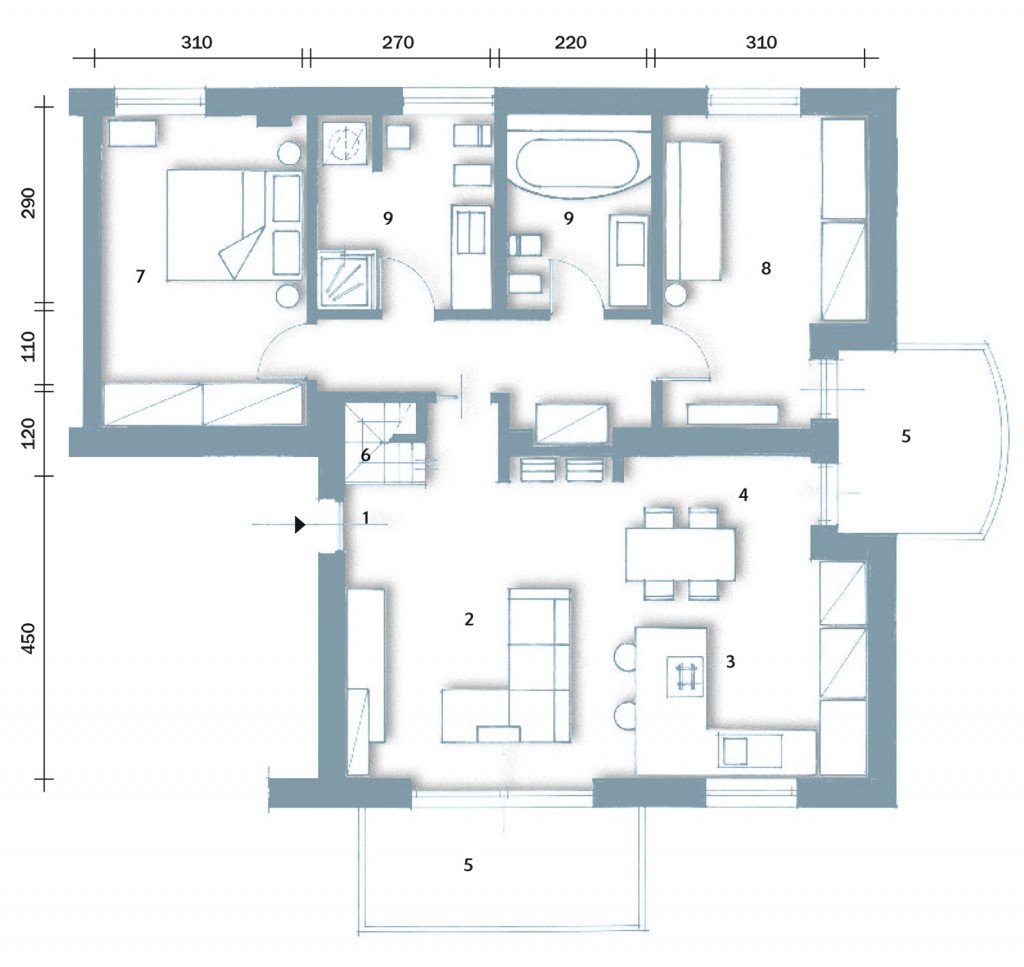 |
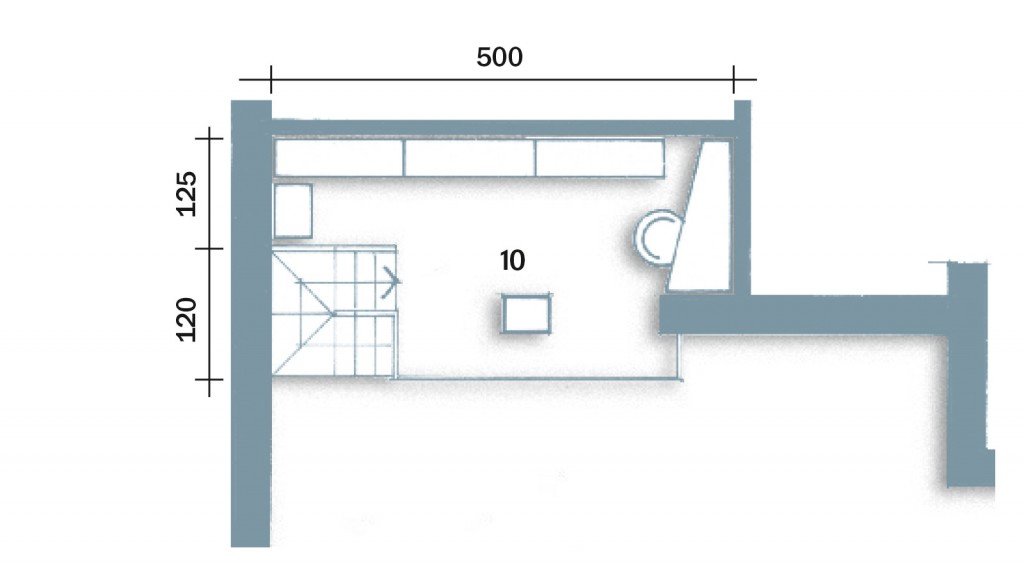 |
| 1 Ingresso – 2 Living – 3 Cucina – 4 Zona pranzo – 5 Terrazzo – 6 Scala – 7 Camera matrimoniale – 8 Camera – 9 Bagno – 10 Zona studio |
 |
1 1: Scala 2: Soppalco 3: Cabina armadio 4: Letto 5: Piano inferiore |
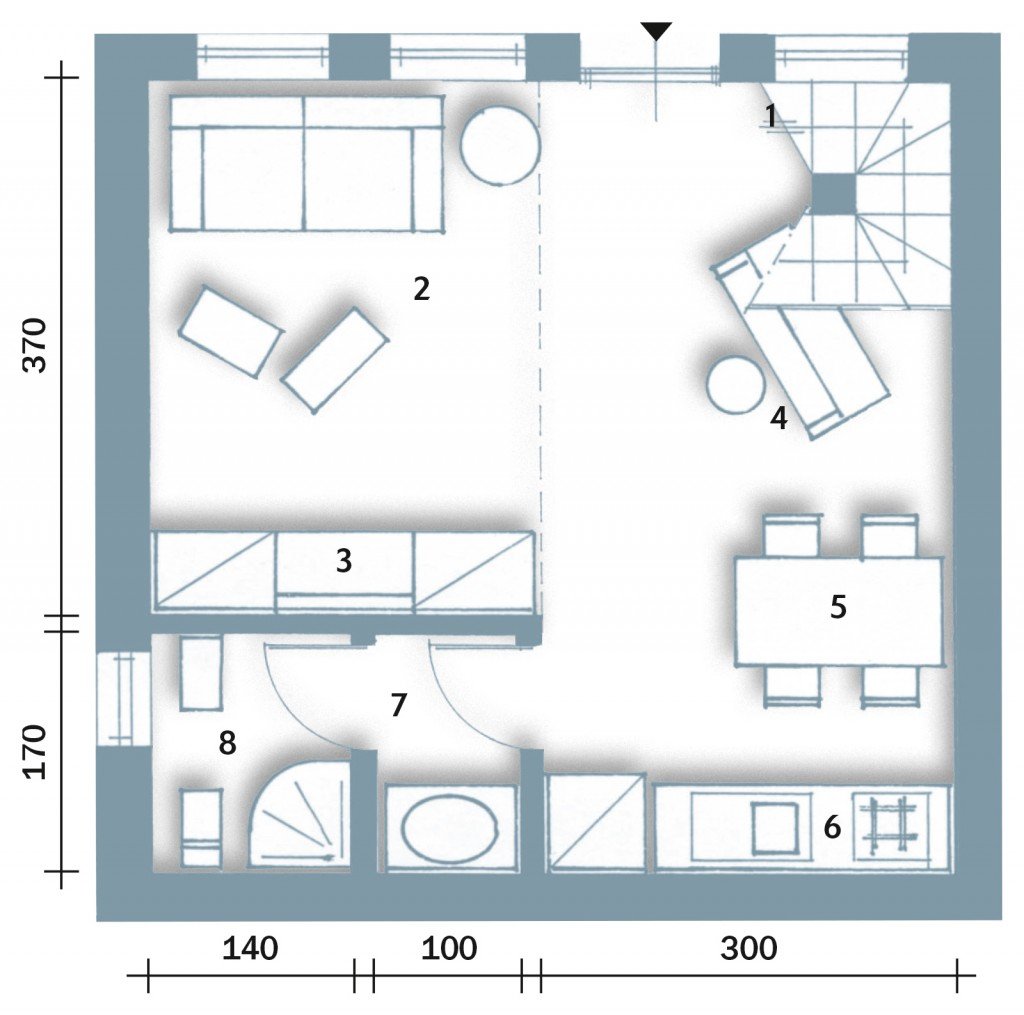 |
| 1: Scala 2: Salotto 3: Mobile 4: Pianoforte 5: Tavolo 6: Zona cottura 7: Antibagno 8: Bagno |
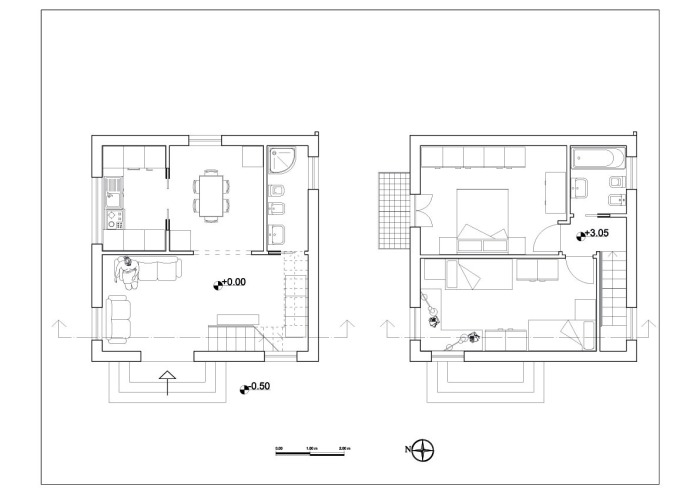 |
| Studio per una casa CUBO |
 |
| Add caption |
Cube househttp://a4.images.architettura-italiana.com/image/upload/c_fit,w_1440/f_auto,q_80/v1/project_images/3625618/mk27_casa-cubo_plans-1.jpg
 |
| خطة حلزونية |
--
روابط مفيدة
0Comment count
|
189View count
|
4/25/16
|

No comments:
Post a Comment